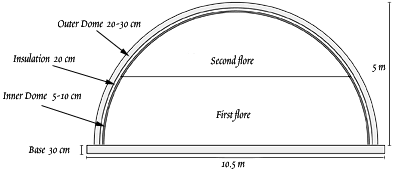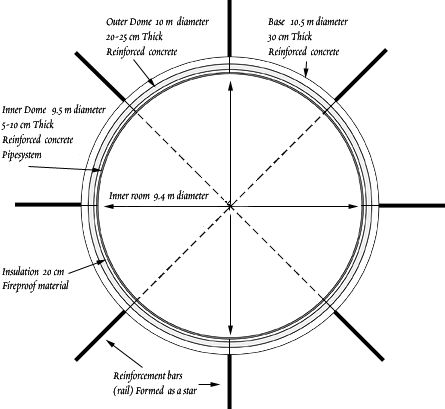
| |
 |
![]()
This document is far from a finished product. I will try to make a blueprint for this combined with material information in time.

When building a Dome one needs to be careful not to make the walls to thick. We don’t want the Dome to break under its own weight. Concrete is strong and heavy. The Outer Dome has to be reinforced to withstand the pole shift. The Inner Dome has to be even more reinforced and also have a couple of pipe systems (1 cm inner pipe diameter) for cooling and warming. Ventilation can be solved.
This inner room, in this picture, is about 9.4 meters in diameter and 4.4 meters in height. The roof is of course sloping downwards on the sides. You can have two floors. Windows and doors are the weak points in this structure but can be made safe with reinforced iron doors bolted on the inside and outside. The Base, 30 cm thick and 10.5 meters in diameter, is also reinforced concrete and one could use reinforced iron bars (or old rail bars) formed as a star from the center of the Dome Base. The far end of the bars could then be bent down into the earth (30 cm). This should make it a stable base.
I'm not sure if this structure will actually survive the pole shift. I strongly suggest you take a look at what the Zetas have to say about Safe Structures.

Offered by Geson.